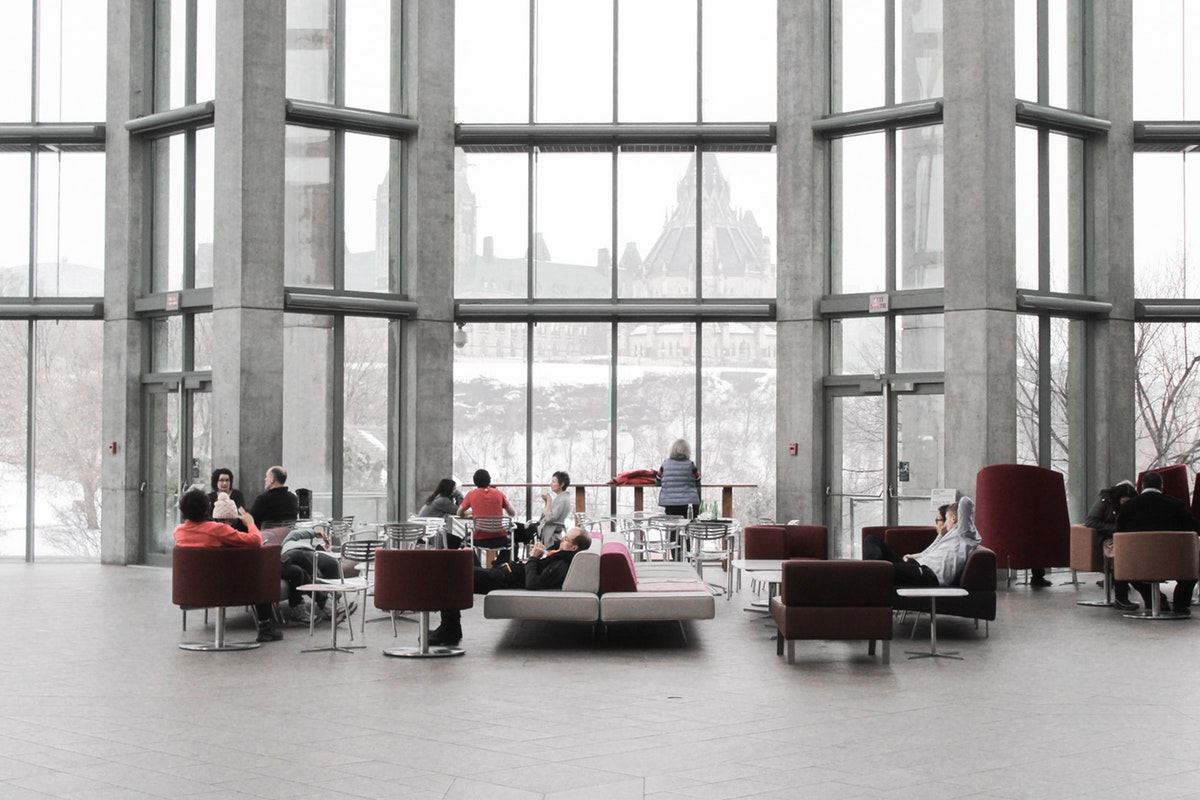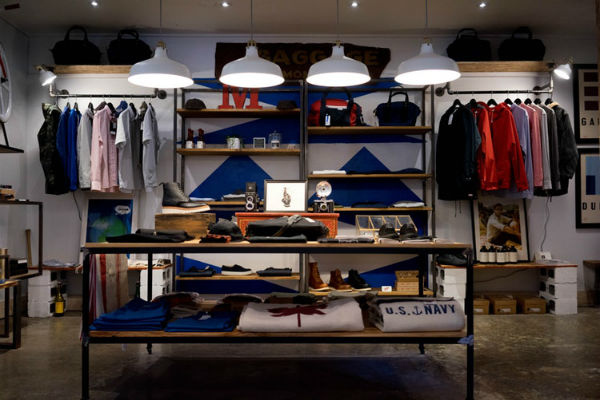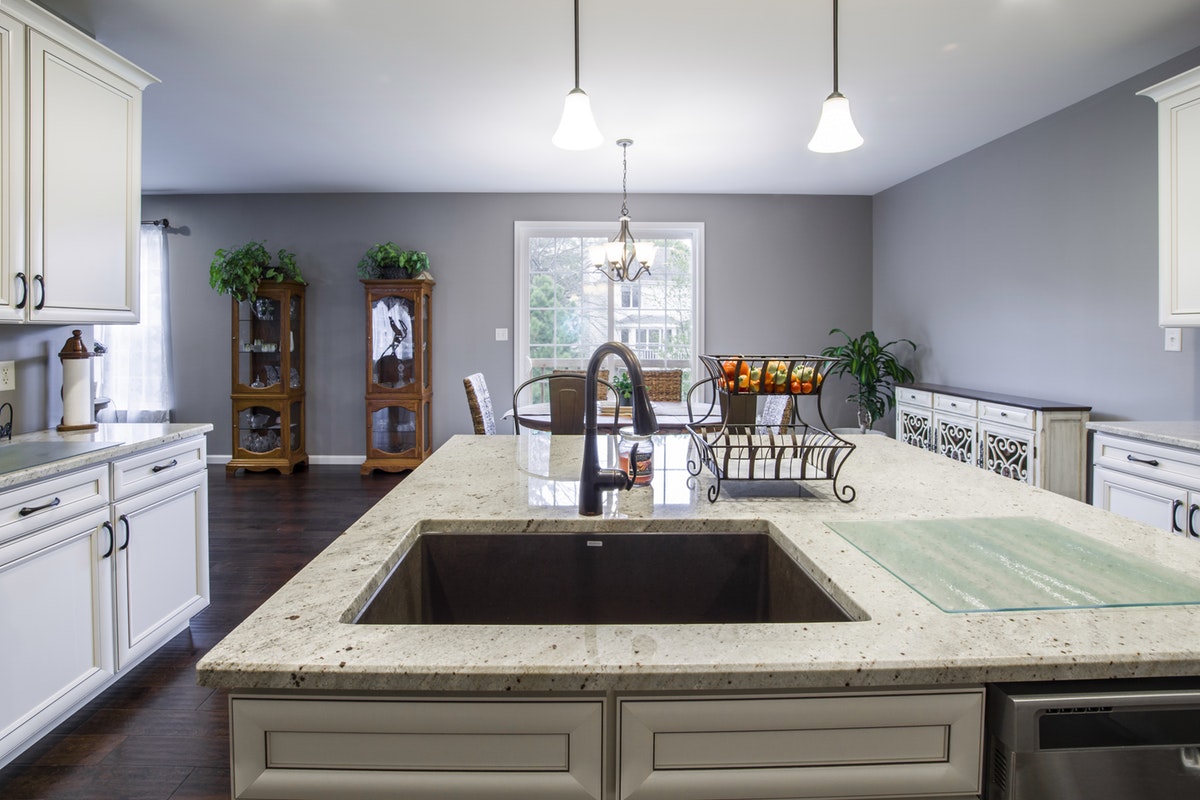Category: All posts
Office Interior Design: This Is How You Can Make Work More Enjoyable For Your Tribe
People will never forget how you made them feel. The same has never been truer for employees. Living in today’s competitive world isn’t a child’s play. Businesses are going all the guns to maximize the productivity of their valuable staff members. Tech giants- Silicon Valley & Google are known as the world’s best employer, why? Here’s when unique interior design concepts come into play.
Nobody loves to work nine to five in a place that’s boring. Plus, there is no point in working in a space that doesn’t get the best from its employees. Imperative office interior designs certainly play a crucial role in attracting talent to your organization. Gone are the days when salary or financial compensation were the only driving factors- employees these days demand a workplace that stimulates creativity, collaboration, and communication reducing stress and anxiety. This isn’t true for millennials but for other age groups as well. Apart from this,
- It directly impacts employee productivity
- People can focus and concentrate whenever needed
- Collaborate and communicate easily
- Physically and mentally comfortable
How Does A Good Office Interior Design Look Like?
Of course, it has to be tempting enough. So try incorporating some slides or a table-tennis table, foosball table to make your office an exciting place to be in, and that’s when your half job is done. Understand how they work and then build things accordingly. Always remember workplaces are all about the people in them and, as such, must be built around the people rather than based on perceived notions of what an office should or shouldn’t look like or what’s currently trendy.
Must Read: Size Never Matters When It Comes To Designing Office Workstation
Down below I would like to mention a few ideas to take into account while dealing with office interiors. Let’s get started.
-
- Activity-Based Working
Like I said before, create such an environment where an employee can work anywhere that suits his or her ongoing activity. For instance, if your employee requires a high amount of concentration and focus, give them the freedom to move to an isolated space. Whereas on the other hand, if an employee is doing something such as learning a new software application or overseeing a new employee, this requires close collaboration with co-workers- then choosing a traditional desk is viable option.So what can be incorporated here?
- Open office areas
- Privacy areas
- Quite focus areas
- Meeting areas
- Special lounges
- Café areas
But this does not mean you shouldn’t fret about unforeseen consequences. Yes, an open office plan can attract inevitable distractions and noise leading to block activities which specially require extra attention. So you must take appropriate measures, and rest is sorted.
- Flexible workspace
The flexible workspace design is gaining traction these days. Here desks, tables, and chairs are easily movable/ resizable. Unlike traditional office plan, this kind of workspaces also features unassigned seating arrangements. For instance, a meeting table can be easily resized by merely attaching or detaching modular components of the table. In fact, one can easily move around as they mainly rely on wheels and castors. This not only boosts collaboration between workers but also allows the dynamic creation of new teams and for short-term and long-term tasks.Here employees aren’t assigned to any desk in specific as they have the right to sit on any desk of their choice. The concept, in particular, is given importance in today’s modern trend toward a paperless workplace where a computer digitizes nearly all information. And since today’s project are becoming dynamic and free-flowing, it is very important to enhance collaboration among employees. For example- Check out the Google Garage
- Activity-Based Working
-
- When the nature comes in
Have you ever heard of biophilic design? It is a trend initiated by humans who need to connect with nature. By doing this, you will gain better health, concentration, creativity, and work performance. Natural light, flowing water, plants, views of nature, floors, ceilings, staircases, handrails made from wood/stone.
- When the nature comes in
-
- Home-like atmosphere
Have you ever heard about the concept of creating a home away from home? Try this in your workspace, bright and comfortable sofas, and recreational swings to ping-pong tables to lounge areas- the relaxing and stress-free environment will act as bliss for your staff members. Also, allow them to take a few short breaks to take a rest or a nap so that they can remain productive throughout the day.A few home-like perks to consider:
- Home-like sofas, armchairs, pod seats, and coffee tables.
- Lounge areas.
- Break areas with recreational games.
- Cafés with free coffee, snacks, and food.
- Fully stocked bars.
- Outdoor terraces and balconies.
- Exercise gym and showers.
- Home-like atmosphere
In a nutshell,
Any business would benefit from treating employees as valuable assets rather than just cogs in the machine.
Can You Showcase a Large Bunch of Accessories With A Uniform Look?
A go-getter attitude is what it takes to come up with a successful retail store. I am sure you know which product fits your customers need but do you think when combined together they look that great off the rack as well? A Successful retail interior design is said when a large section of products is displayed together featuring a uniform look.
Retail counters when set right can capture the attention and create a mood for people around. And you know what the best part is? You don’t need to invest loads of money in designing your store because minimal budget if used wisely can work wonders in getting those all important sales. But the question is how?
Meet the Threshold
Have you ever wondered what element of your store attracts more consumers to your space? It’s the way you present yourself through a threshold. It is a common psychology that from the moment someone enters your store he or she decides whether they wish to make a purchase and check out or leave without even making a single purchase. Also known as the “decompression zone, the threshold area is the first and foremost space that your prospective customer steps into as soon as they enter your store. If your store is too large, you can have fifteen feet worth of space, but if it is too small- five feet is enough.
Basically, the threshold depends on the overall size of your store. Also known as the space where your current or potential customers make the transition from the outside world. The first experience what you have to offer.
Now switching over to the shopper’s point of view, the crucial judgment requires to be made like how high or low your store is likely to be. In addition to this, how well coordinated your lighting, fixtures, displays, and colors are. And since your customers are in a transition mode, they might miss any product, signage or carts placed there.
Move to Right
This is a well-known fact that most of the consumers tend to turn right unconsciously upon entering the store. And maybe that’s the reason why they see is often referred to as a “power wall” – as it acts as a high-impact first impression vehicle for your merchandise. So while designing the right section of your retail interior design just make sure to give it special attention regarding what you choose to display and how you display it.
In addition to this, you need to keep in mind which products must be held on display- is it seasonal or anything new, high profit or products high in demand or out of the blue you wish to come up with a section that reveals your product’s stories.
Create a walking path- After moving right don’t confuse your customers by placing things on a random basis. Instead try creating a feasible path using furniture, display, racks and other tools so that your customers can easily walk through. Of course, depending on the overall size of the store you need to create a well-thought-out path that strategically controls the ebb and flow of foot traffic in your store. However, most stores use a circular path clockwise or anti-clockwise so that customers can easily walk through to the back. But always remember this- where the eyes go, the feet will follow.
Retail Store Interior Design Ideas
There is no particular cookie-cutter rule when it comes to designing a retail store. But if you don’t have the funds to contemplate an expensive overhaul, you can go through the below-mentioned ideas they work wonders without blowing your budget.
-
- Digital Signage always works
Signs have always been one of the best ways when the store owner wish to announce sales, deals and other enticing promotions. Now designing new print signs can be expensive so try using plug and play signage software that makes everything hassle free.
- Digital Signage always works
-
- Green walls or window displays
Incorporating “green” or “living walls” into the retail spaces at window displays, the point of sale locations or in fixed merchandising areas is the best thing to do. This effect provides a connection to nature, and of course, it doesn’t require any maintenance. Try making use of plants or natural elements that need no water, misting, light or soil. According to several studies, retail customers consider businesses that incorporate nature to be worthy of prices up to 25% higher.
- Green walls or window displays
-
- Let the Music Play
Music plays a very crucial role in affecting the mood of your potential customers. Apart from choosing the right track, how will it sound (volume) must be taken into account. Several researches have proved that music has a direct impact on the buying behavior of the customer. Think of Bluetooth speakers, they act as an ideal solution when it comes to creating a pleasant shopping environment.
- Let the Music Play
-
- Effective Lighting
Replacing your old, dull light bulbs with new ones can make a ton of difference in creating an ambiance for your store. Have you ever thought of re-purposing or recycling items? This can create interesting accents and highlights that will definitely draw attention to your shop. For example- using old bike rims as a chandelier base.
- Effective Lighting
Must Read: Retail Store Design Tip 1- Avoid Settling With Unappealing In-Store Displays
Final Thoughts
Apart from this, you can even think of adding mirrors by the window with a proper angle to make your space feel larger or incorporate abstract art because it’s unique. It’s your retail interior design that reveals to your customers how much time , money and energy you have put into your business, and in turn, will let them know if it’s worth visiting or not.
Spruce Up Your Space with a Contemporary Chic Décor
Even after being an aficionado for years in the field of interior designing, it can be very hard to spot different design styles at times. With the increasing crossover between aesthetics and functionality, it is very important to learn what makes each style standout.
Now have you ever wondered what exactly it is that makes a room “contemporary,”? If so, you’re not alone. And this is where Speedframe comes into play. We have a team of players who incorporate an affinity for stylish, contemporary, chic and customizable furniture fit-outs for your commercial, domestic, retail and industrial space. At present, contemporary style can be considered for any space, be it offices and stores, loft apartments and even traditional homes.
Simplicity, subtle, sophisticated, deliberate use of texture, cleanliness are a few words that define a contemporary design style. Here interiors tend to showcase space instead of things. Besides the color, space, and shape, contemporary interiors are sleek and fresh. The post is dedicated to dissecting the ins and outs of contemporary design. First, let us understand contemporary design in detail. At the core, the word contemporary means “of the moment,” And when it comes to styling, it turns out to be unique because it tends to borrow elements from many other aesthetics. Several interior designers believe that it gives a big nod to modern, traditional, art deco and even futuristic design. With the constantly evolving world, the contemporary look is defined by curved lines, neutral colors and minimalism as of now.
How to create one?
-
- Basic Rules– First of all, take a quick rundown of the architectural details especially the one you wish to highlight to inject your home. Other than this,Keep your flooring simple with a classic wooden floor and source rugs that are pretty much simple in terms of pattern/ carpets that feature a low pile with geometric shapes.
- Keep an effective source lighting
- A mix of metal, stone, and opaque or clear glass
- Structural elements like molding and exposed brick walls and pipes for an added character in an otherwise simple room.
- Basic Rules– First of all, take a quick rundown of the architectural details especially the one you wish to highlight to inject your home. Other than this,Keep your flooring simple with a classic wooden floor and source rugs that are pretty much simple in terms of pattern/ carpets that feature a low pile with geometric shapes.
-
- Colors– Neutrals, black, and white are some of the basic yet effective colors which must be included in a contemporary interior design. Although, black is often used in the ground but the remaining palette can be easily punched up and accented with bright and bold color that play against neutrals. In fact, if you have the wall painted in a basic neutral, chances are there that you might have a wonderful backdrop for bold colored accessories. And in case, if you think of painting walls and pallets in pastels, make sure to keep the trims neutrals. If a wall is a bright, bold color, neutrals should be used everywhere else.
-
- Line and Space– One of the most obvious and distinctive elements of a contemporary style interior is lining. Doesn’t matter whether it is straight, vertical or horizontal or curved, it has to be strong and visible. Make use of bold color blocks, high ceilings, bare windows, and geometric shapes in wall art and sculpture. The bare space on walls, between pieces of furniture and above in upper areas, becomes as important as the areas filled with objects. Here, less is more is the mantra. Each piece has to be individual and unique.
Structural elements such as air ducts from a ceiling, broken bricks provide texture and stability. Carpet can be used for sound control or warmth, choose commercial grades. Add color and texture with plain or geometric-patterned area rugs.
- Line and Space– One of the most obvious and distinctive elements of a contemporary style interior is lining. Doesn’t matter whether it is straight, vertical or horizontal or curved, it has to be strong and visible. Make use of bold color blocks, high ceilings, bare windows, and geometric shapes in wall art and sculpture. The bare space on walls, between pieces of furniture and above in upper areas, becomes as important as the areas filled with objects. Here, less is more is the mantra. Each piece has to be individual and unique.
-
- Contemporary-Style Furniture– Most important of all, incorporating furnishing pieces that make a bold statement but remain simple and uncluttered, without curves or decoration. Try using smooth, clean, geometric shapes and furnishing pieces featuring black, white, or other neutral tones, using the natural fibers found in wool, cotton, linen, silk, jute to add textural appeal.
Don’t use ruffles, excessive carved details, fringe, or floral prints. Abolish cute and small—go basic, bare, bold, and structural.
- Contemporary-Style Furniture– Most important of all, incorporating furnishing pieces that make a bold statement but remain simple and uncluttered, without curves or decoration. Try using smooth, clean, geometric shapes and furnishing pieces featuring black, white, or other neutral tones, using the natural fibers found in wool, cotton, linen, silk, jute to add textural appeal.
- Light– Last but certainly not the least step in creating a contemporary interior design is layering plenty of lighting across the room. Don’t forget to pay special attention to natural lighting. Your typical layered options include ambient, accent, task.


